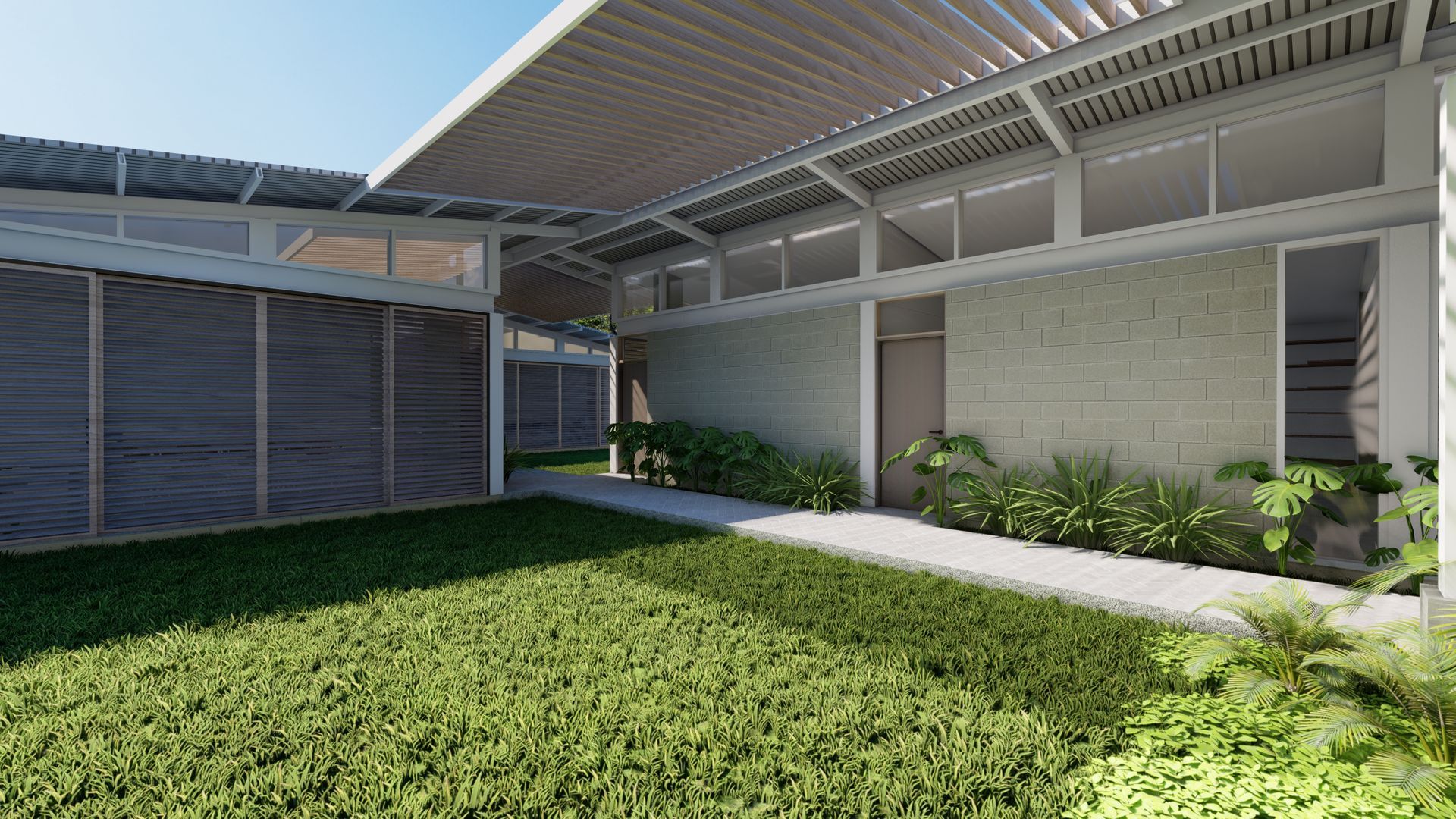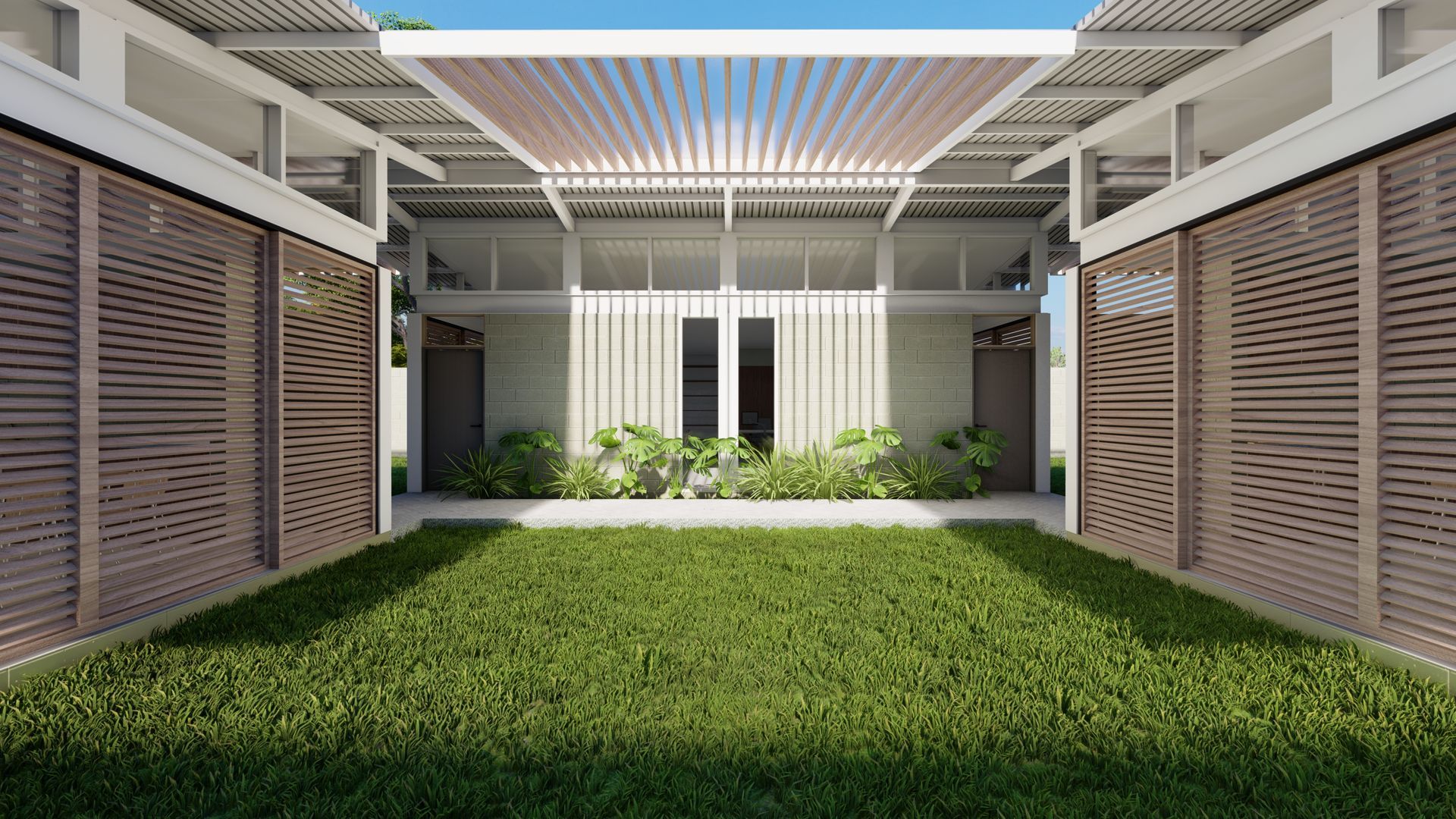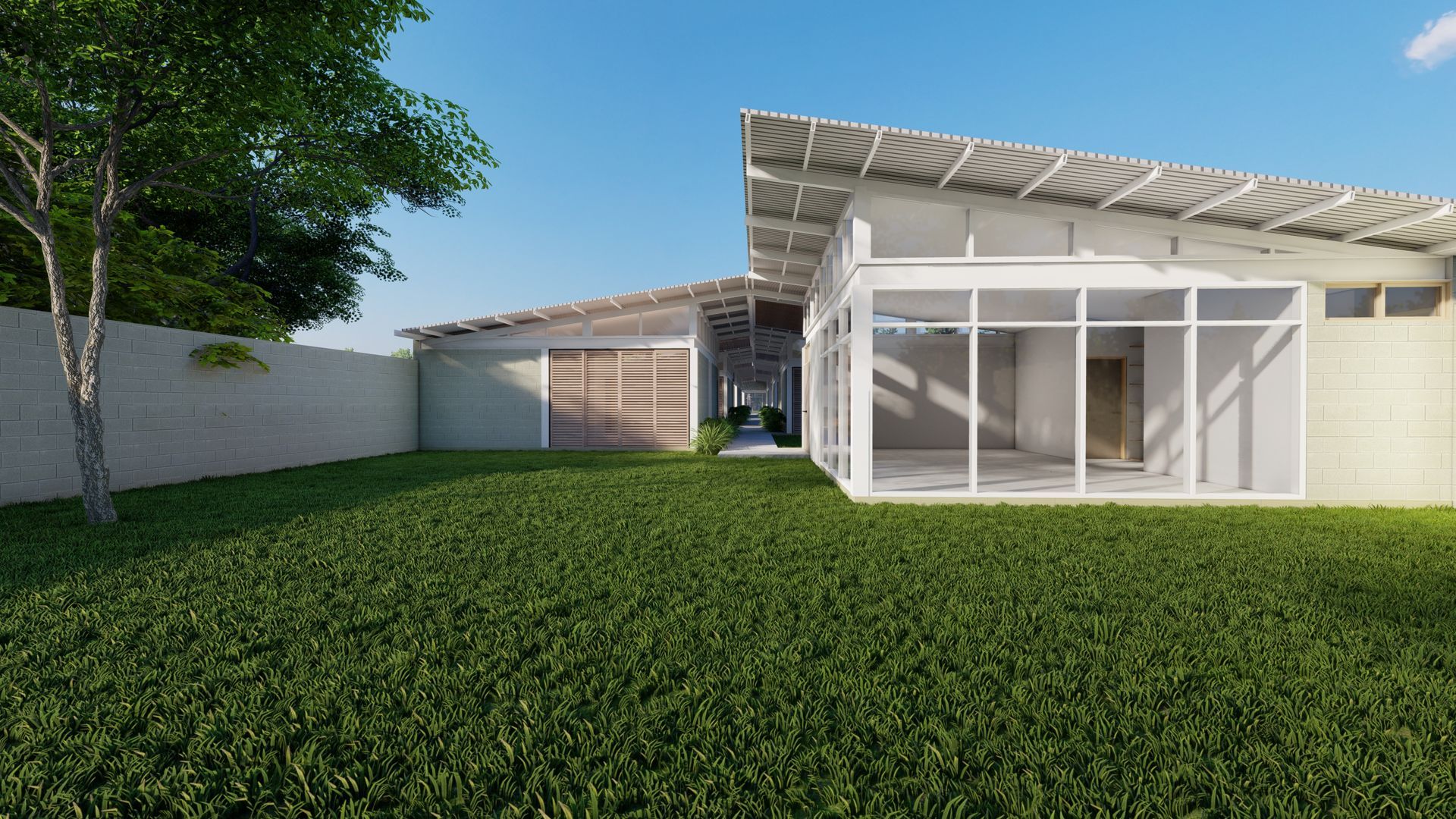ASCOPA
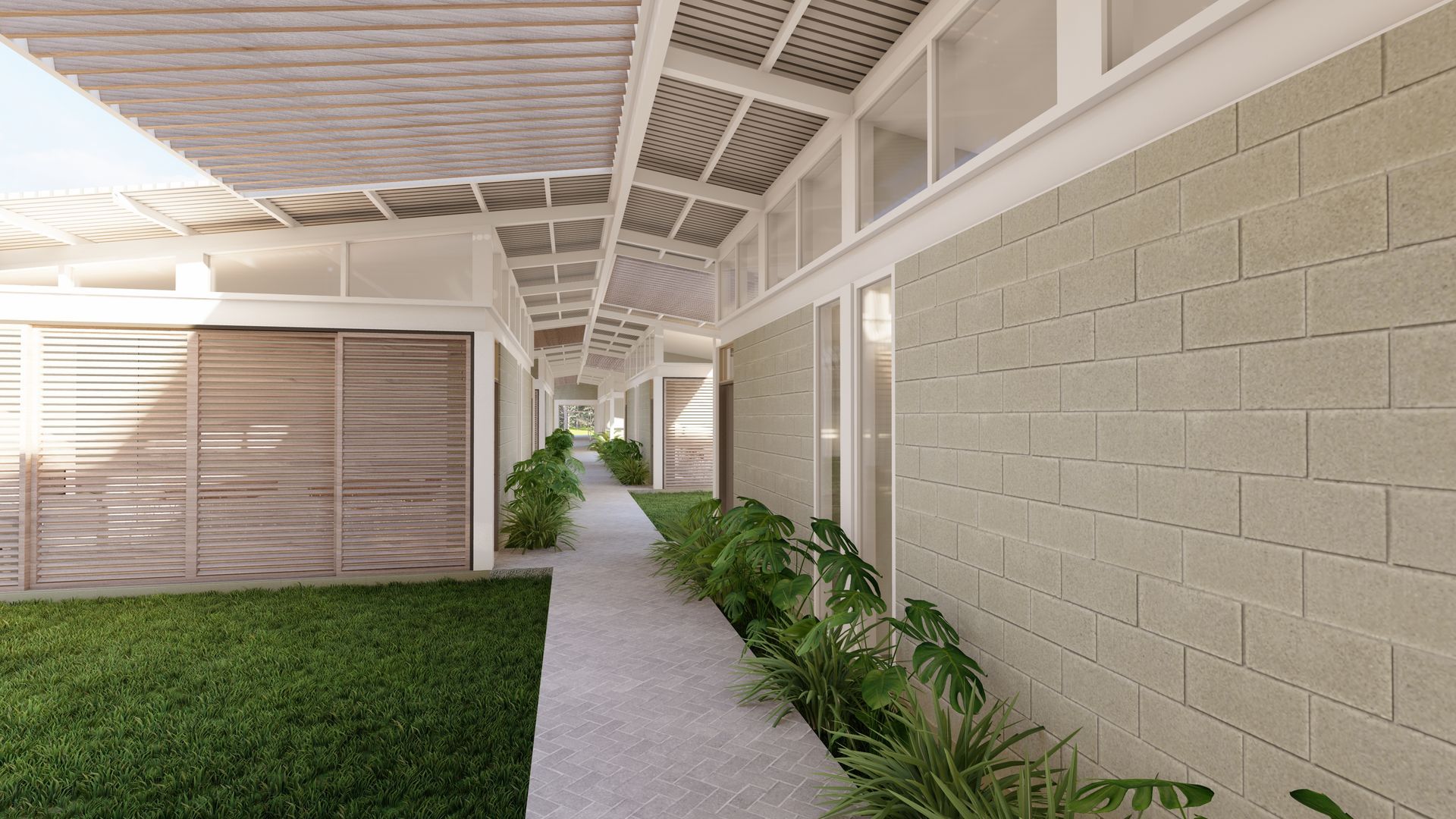
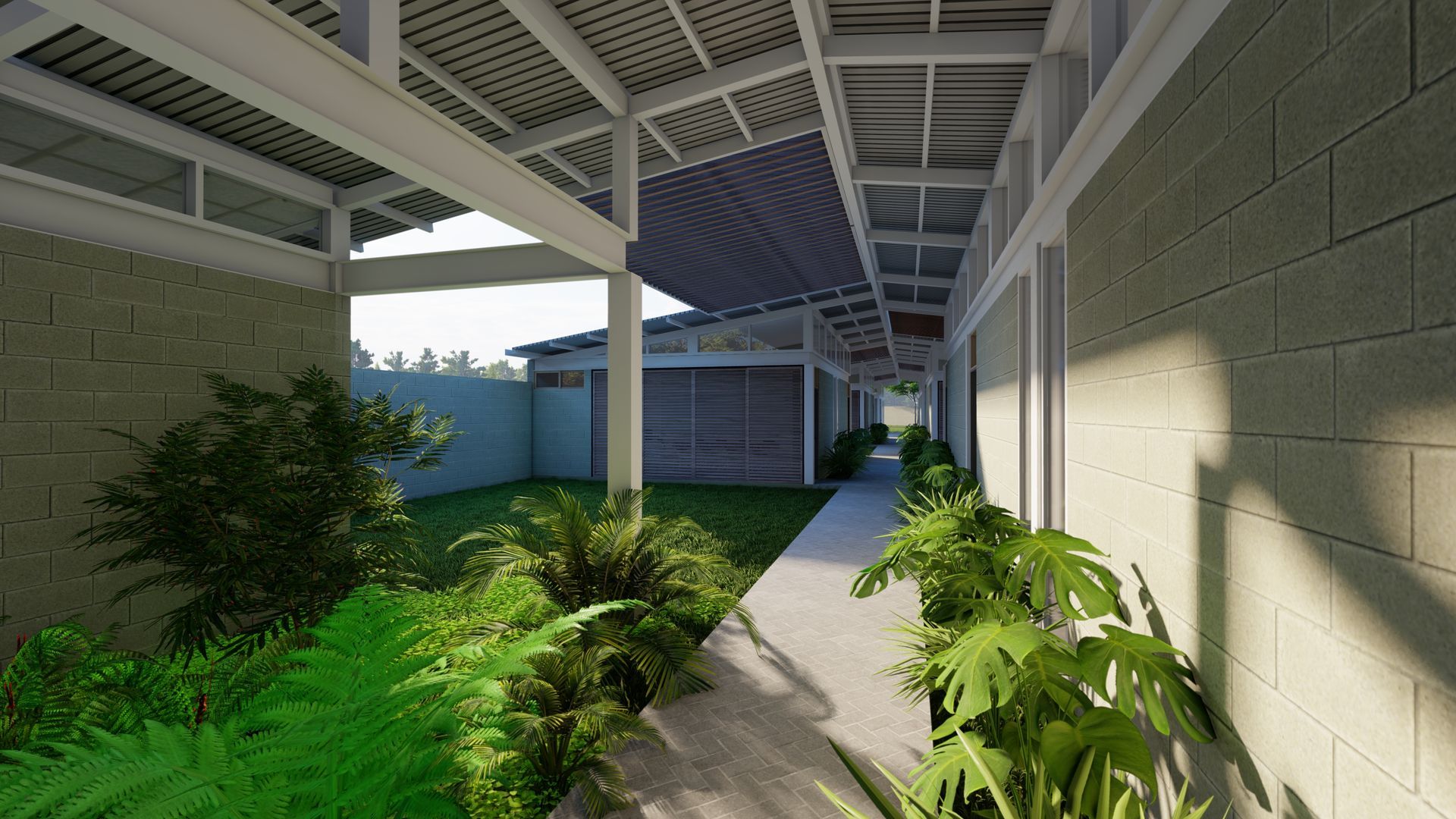
Welcome to ASCOPA, a project that stands for inclusive education for individuals diagnosed with autism.
Spanning an impressive area of 950 square meters, ASCOPA symbolizes our commitment to empowering the lives of these exceptional students.
The design of ASCOPA harmoniously intertwines usable spaces and picturesque gardens, creating a rhythmic flow that stimulates engagement and sensory experiences. As a result of budget constraints, we have skillfully incorporated raw materials, with exposed concrete blocks as sturdy walls. Polished concrete floors exude a contemporary vibe, while a resilient metal structure forms the roof, ensuring durability and safety.
ASCOPA encompasses two floors, thoughtfully planned to cater to the diverse needs of its occupants.
.
The first floor includes a reception area, principal's office, an industrial kitchen, waste deposit room, maintenance room, a multipurpose great room, ADA bathrooms, nine special needs classrooms, a sensory therapy room, and a simulated household space to teach essential life skills. Additionally, a well-equipped gymnasium encourages physical activity and holistic development.
Ascending to the second floor, you'll discover a boardroom for collaborative decision-making and a serene lounge area where caregivers can find solace.
ASCOPA stands as a testament to our unwavering belief in the power of education and inclusivity. With a capacity to accommodate up to 80 students at a time, ASCOPA provides a nurturing environment where each individual can thrive, explore, and reach their full potential.
