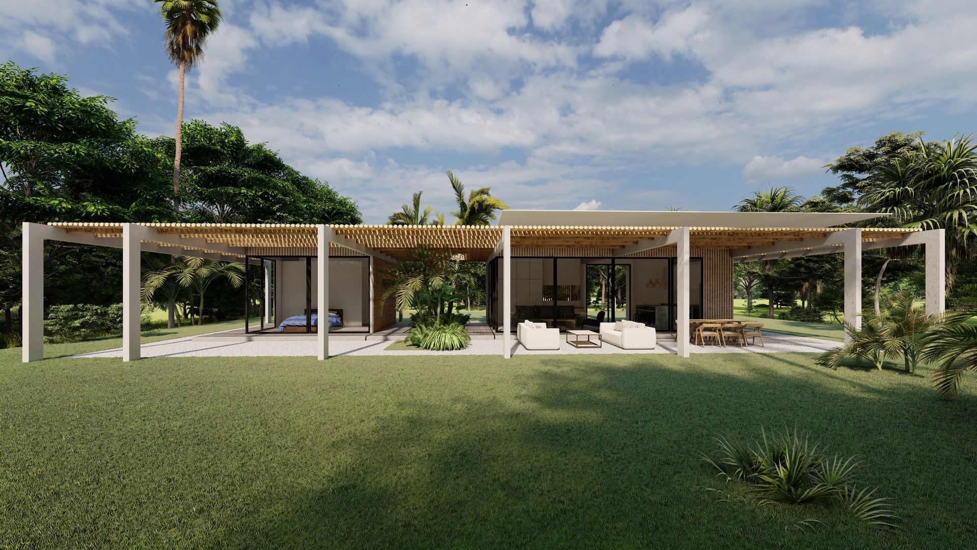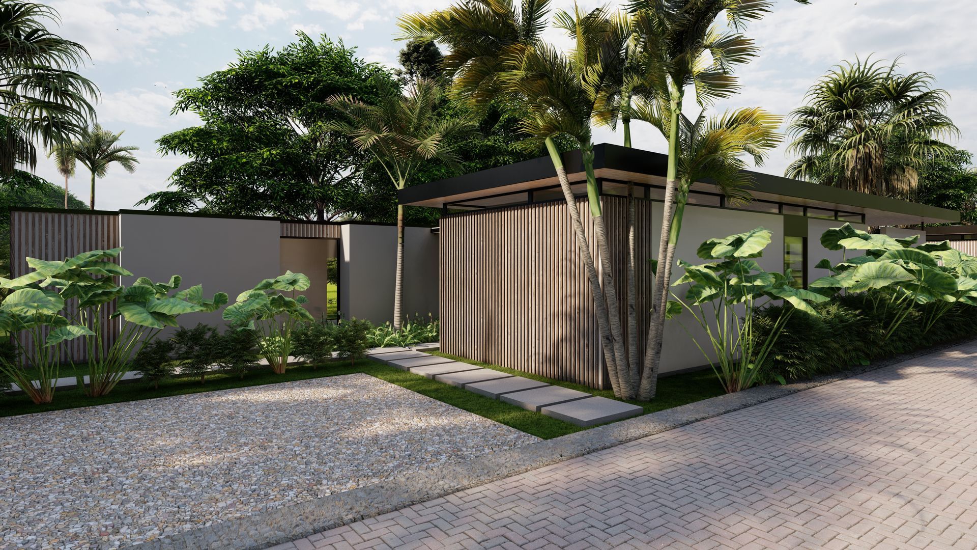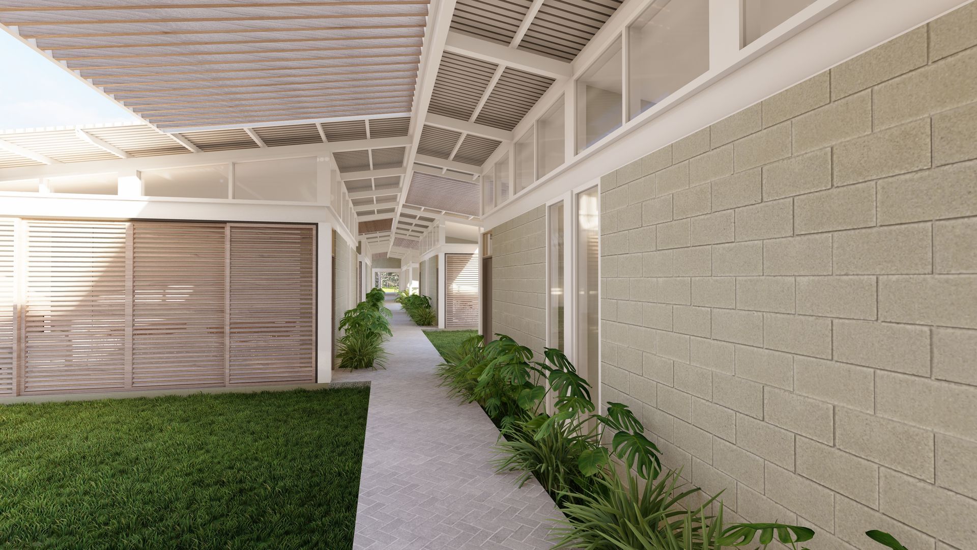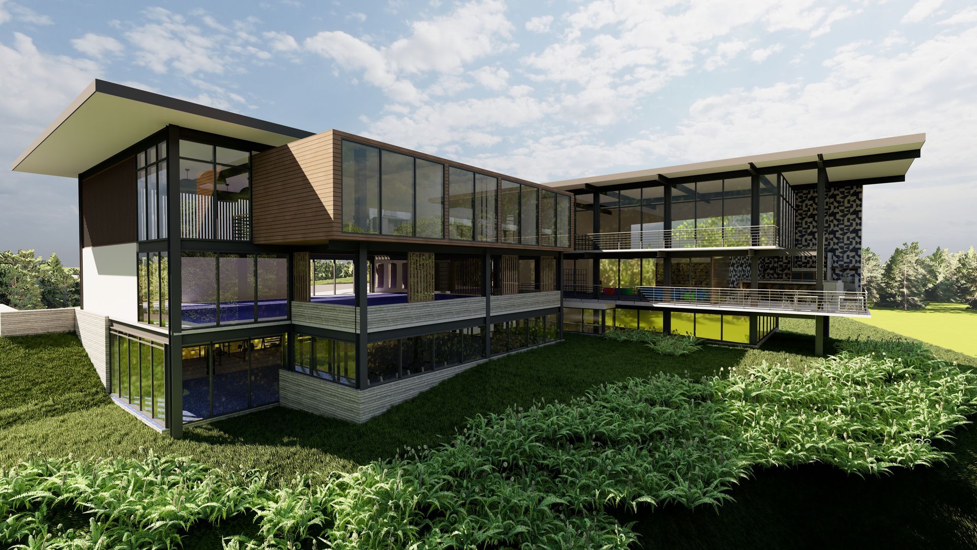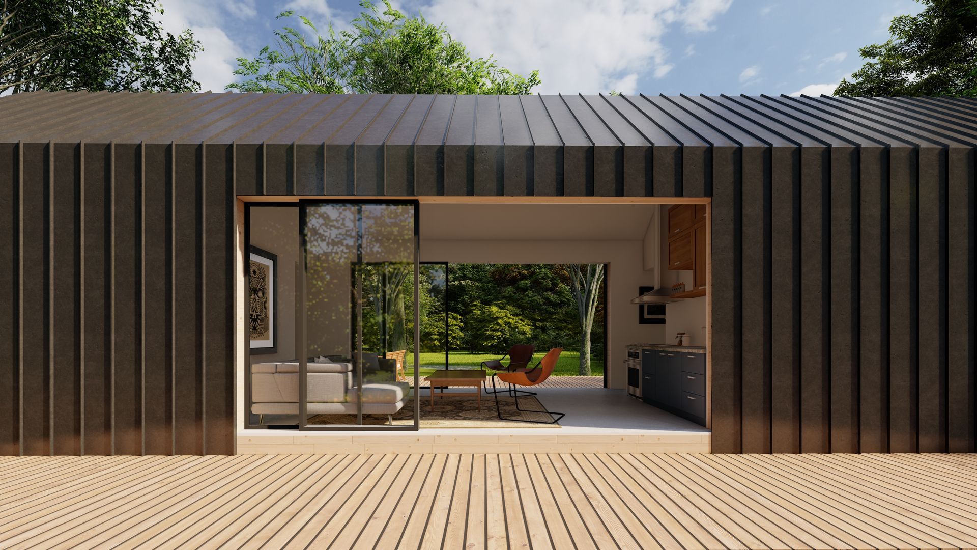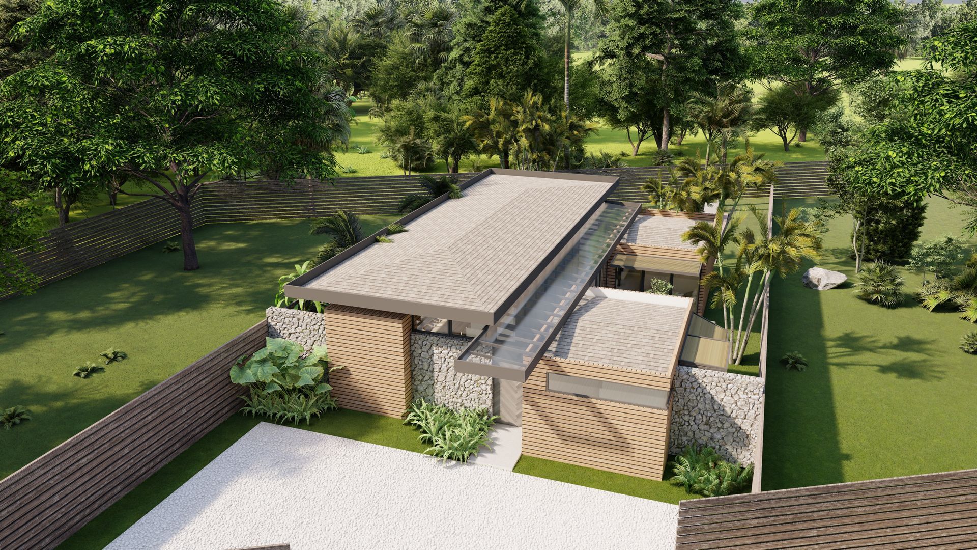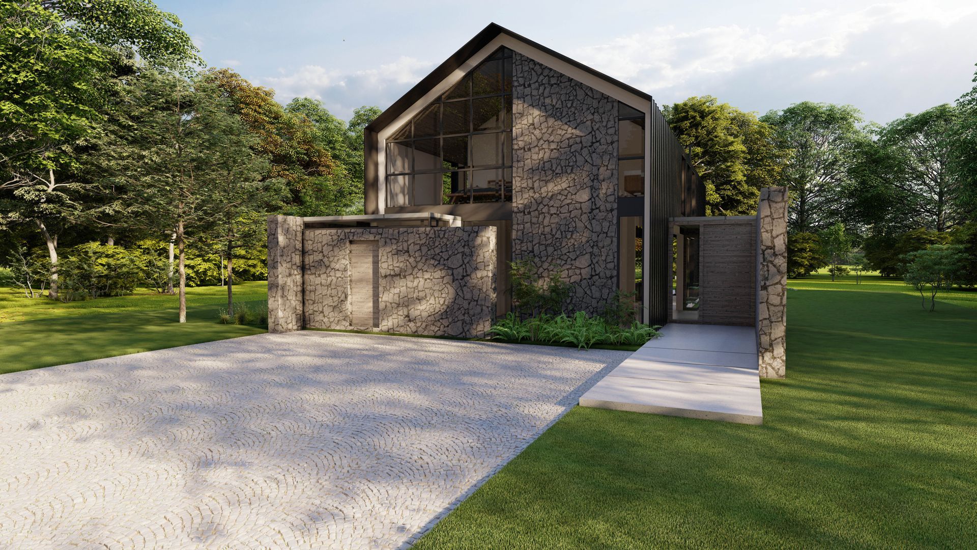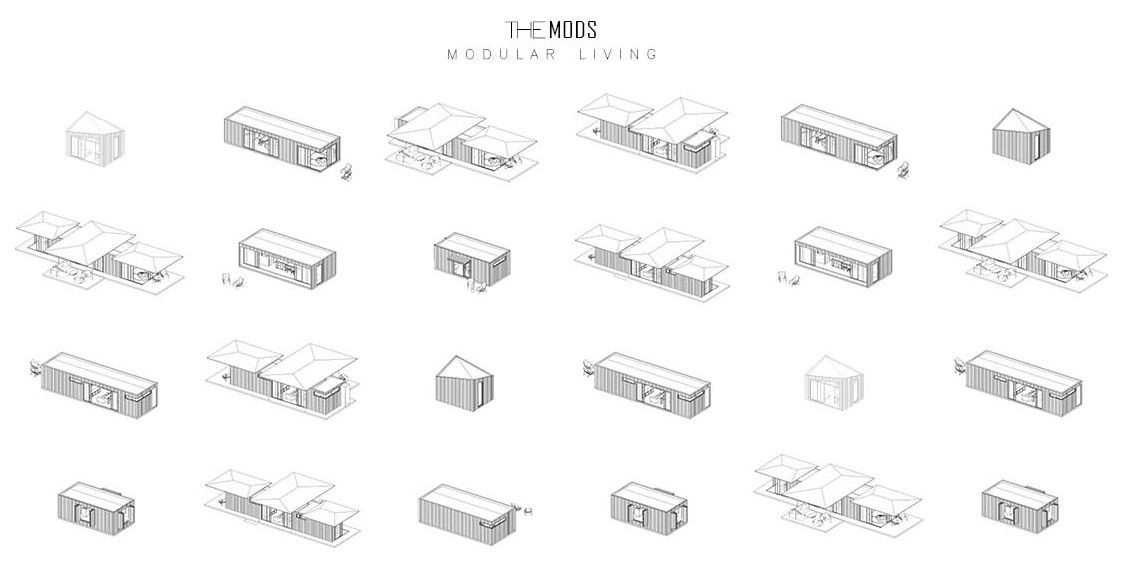Projects
PABELLON SE
70 M2
SINGLE FAMILY HOUSE
A system of concrete frames provides support for a protective cover. Indoor spaces are composed of two habitable modules. One module contains the social area of the house while the other contains the private area. These modules are separated by a patio that integrates nature into its architectural design. Additionally, this main concrete structure supports a continuous bamboo pergola, generating a dynamic play of natural light.
CASA FLOR DE COCO
156 M2
SINGLE FAMILY HOUSE
A beach house. Located on a rectangular lot with an area of 400m2. The house is designed in two pavilions of the same dimensions, offsetting each other to create voids for the parking area at the front and the pool patio at the back. These pavilions are staggered in the longitudinal direction and separated in the transverse direction. A connector appears between them, materialized by a glass gallery that provides access to the house.
ASCOPA
950 M2
EDUCATION
A school for people with autism. Due to the dimensions of the lot, narrow in the transversal axis and very extensive in the longitudinal axis, the decision was made to accommodate the architectural program on the sides of the lot, articulating it through a centralized main circulation. This strategy allows us to create a rhythm of enclosed and garden spaces that provide natural lighting and ventilation to the classrooms. In this way, classrooms can take advantage of an immediate expansion area that allows users to have a dynamic interplay between the interior and exterior spaces.
JIU JITSU & FITNESS CENTER
1600 M2
SPORTS
A high-performance center for athletes with special focus in Brazilian jiu-jitsu. The topography of the lot, with a steep slope and a river bordering the rear boundary, suggests incorporating nature as part of the architecture.
TINYHOUSE OROTINA
51 M2
MODULAR HOUSE
TINY HOUSE OROTINA is a concept of minimal housing located on a family estate in Orotina. This concept arises from the fact that the current main house on the estate no longer has the capacity to accommodate the growing owner's family since it was built. The client expresses the desire to convert the main house into a common social space for the entire family and create private living spaces with basic needs for each family unit. The concept is based on a replicable module for each of the 5 families. These modules are grounded surrounding the old main house and its immediate outdoor expansion area.
CASA GUANACASTE
140 M2
MODULAR HOUSE
Casa Guanacaste offers modular flexibility with three types: A (92 sqm), B (115 sqm), and C (138 sqm). It's split into standard (social area and terrace) and adaptable sections, allowing bedroom adjustments dependent on client needs.
THE BARN HOUSE
250 M2
SINGLE FAMILY HOUSE
This architectural project serves as a tribute to the historic European masías constructions of the 1500s to 1800s, many of which now lie in ruins. The design incorporates solid perimeter walls, reminiscent of the robust nature of those ancient structures. Inside, a contemporary and lightweight construction takes center stage, paying homage to the simplicity of the European masías.

THE MODS is an innovative project that focuses on the creation of an efficient habitat. Using standard proportions, THE MODS seeks to achieve the most efficient synthesis in the distribution of spaces, prioritizing comfort and functionality. In this context, we have predesigned various modules with specific uses within a modular growth system. These modules, when combined, materialize a high-end habitable space.



